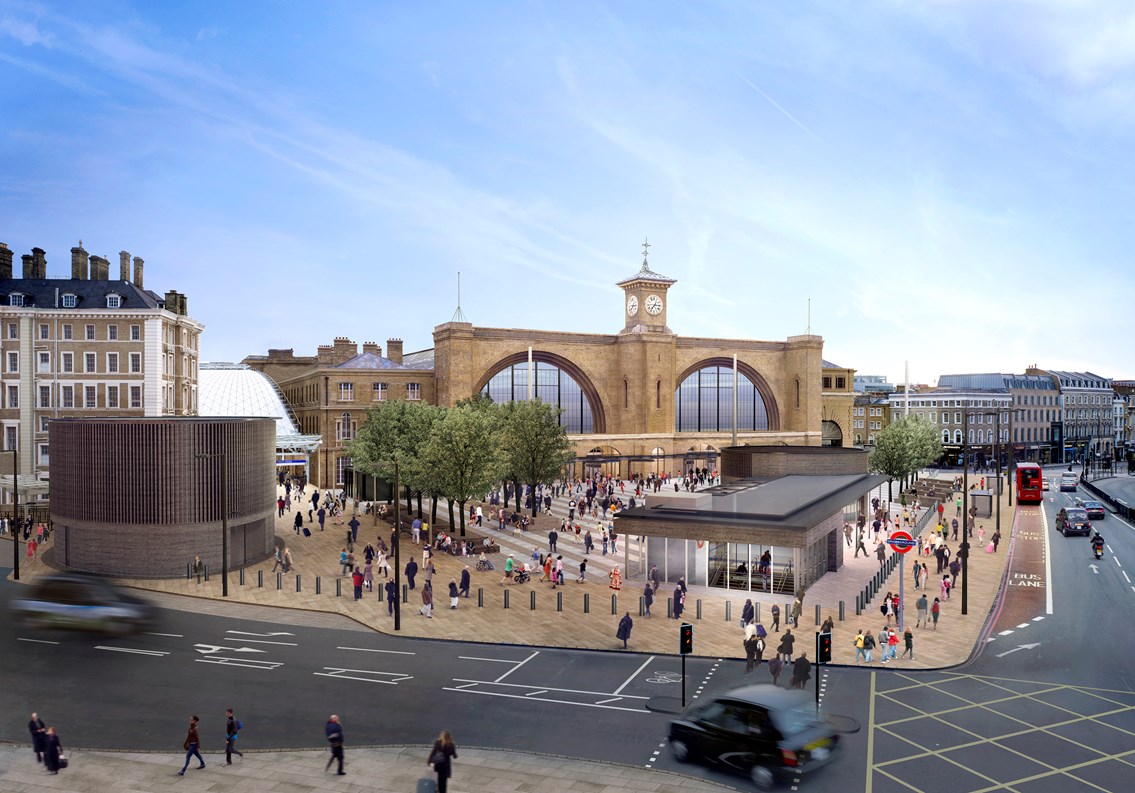Friday 13 Jan 2012
KING’S CROSS PUBLIC SQUARE PLANS GIVEN THE GO-AHEAD
- Region & Route:
- | Eastern
Plans to create a new public space in front of King’s Cross, which will form the final part of the redevelopment of the station, have been given the go-ahead by Camden council.
The design, by architects Stanton Williams, will reveal the Victorian Grade I listed station façade for the first time in 150 years. In place of the current 1970s concourse extension will be a 7,000m2 open space which will be 50% bigger than Leicester Square. The square will feature a Yorkstone and granite paving pattern with a new outdoor seating. An area suitable for large-scale art installations has also been identified. Following community consultation we overcame a number of constraints to increase the number of trees which will be planted.
Ian Fry, Network Rail’s programme director at King’s Cross said: “The station is at the heart of the regeneration of the King’s Cross area and it is great news for passengers, businesses and the community that the plans have been approved to create a new, public open space as part of it.
“The new public square and unveiled Grade I listed Lewis Cubbitt station façade will be the ideal complement to the new concourse, which opens in the spring, and together will help transform King’s Cross station into a world-class public transport hub.
“We are grateful for the ongoing support we’ve received throughout the station redevelopment and will continue to work closely with our partners, the local authority and community to deliver the remaining work with the least possible disruption.”
The decision to grant planning permission for the new space in front of King’s Cross station marks the end of a four-year design programme, which involved more than 4,500 people being consulted on the plans. When completed, it is estimated that the square will be used by 140,000 people every day.
Although on the face of it the creation of an open public square would appear a simple task, there are a number of complex engineering challenges owing to its location. The square will sit directly above the London Underground ticket hall which limits the features which can be incorporated into the design. The site also sits above tunnels carrying the River Fleet – London’s largest subterranean river – as well as other utilities and tube lines.
Alan Stanton of Stanton Williams said “Our design for the new Kings Cross Square will provide a new public space as a focal point at the heart of the wider Kings Cross development. The scheme takes into account all the complexities of the site, from its function as an arrivals area for the station, to the structures of the London Underground system. We welcome the planning consent so that the project can move forward.”
Notes to editors
About the King’s Cross redevelopment
- In 2007, construction work started to transform King’s Cross station into a world-class transport hub, with better connections to St Pancras International and London Underground, increased capacity for additional trains and improved facilities
- The centre-piece of the redevelopment is a striking new concourse on the west side of the station which will include a larger ticket office, a new shopping experience, waiting areas, a wider range of food and drink outlets and more modern facilities. The new concourse will be completed in March
- Following the London 2012 Olympic and Paralympic Games, work will start to create a new piazza in front of the station. To make way for this new public space – which will be larger than Leicester Square – the current concourse will be demolished revealing for the first time in decades the Grade I listed Victorian façade which has been fully restored to its former glory
- The station’s rebirth, commissioned, overseen and led by Network Rail, designed by architect John McAslan + Partners and Arup, and delivered by a host of supporting contractors and subcontractors, is a major milestone in Network Rail’s plan for improving transport across London
About Stanton Williams
Stanton Williams is an award winning international architectural practice based in London. The firm has developed its portfolio from an initial focus on museums and galleries towards a wide variety of projects, including Tower Hill, Millennium Seedbank and the new University of the Arts London campus for Central Saint Martins at King’s Cross.
For further information about Stanton Williams please contact: Meike Stockmann, Marketing & Communications Manager, T: 020 7880 6453, E: m.stockmann@stantonwilliams.com
Contact information
Passengers / community members
Network Rail national helpline
03457 11 41 41
Latest travel advice
Please visit National Rail Enquiries
Journalists
Network Rail press office - South East route
020 3357 7969
southeastroutecomms@networkrail.co.uk
About Network Rail
We own, operate and develop Britain's railway infrastructure; that's 20,000 miles of track, 30,000 bridges, tunnels and viaducts and the thousands of signals, level crossings and stations. We run 20 of the UK's largest stations while all the others, over 2,500, are run by the country's train operating companies.
Usually, there are almost five million journeys made in the UK and over 600 freight trains run on the network. People depend on Britain's railway for their daily commute, to visit friends and loved ones and to get them home safe every day. Our role is to deliver a safe and reliable railway, so we carefully manage and deliver thousands of projects every year that form part of the multi-billion pound Railway Upgrade Plan, to grow and expand the nation's railway network to respond to the tremendous growth and demand the railway has experienced - a doubling of passenger journeys over the past 20 years.
Follow us on Twitter: @networkrail
Visit our online newsroom: www.networkrailmediacentre.co.uk

